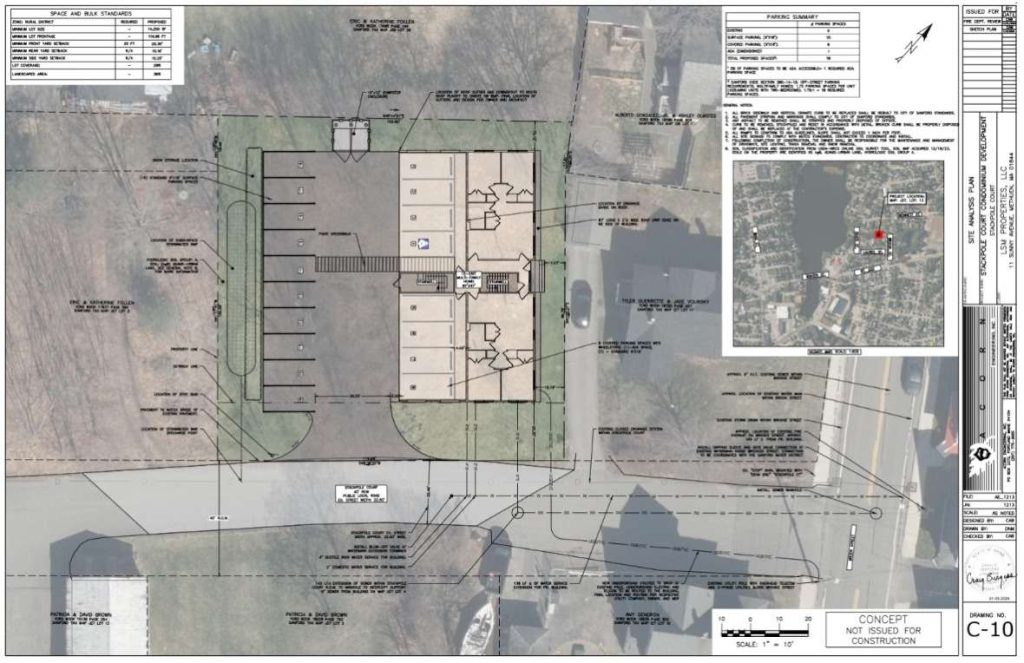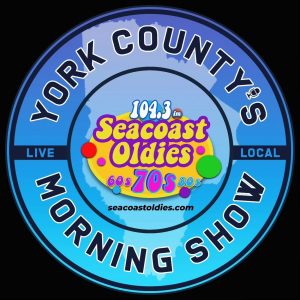Planning Update: January 2024
- January 27th 2024
- Planning & Development
Railroad Avenue and Ridley Road
Photo: City of Sanford Planning Department
By Kendra Williams
Fletcher Farm: A public hearing was held by the Planning Board at its January 3 meeting for the application from Patterson Companies, LLC for a 5-lot subdivision and private way located at Jagger Mill Road. (Tax map R15, Lot 79A). There were questions from the assistant city engineer about the retention pond, which seem to have been addressed. There was also a question about four lots on a private way, which is not allowed. The applicant is going to take the vacant lot and combine it with open space in Spencer Hill Estates. There’s a gravel path to the bus stop included on the plan. After some discussion about sidewalks, it was determined they will not be required as there are no sidewalks on Jagger Mill Road. The application was approved with conditions.
Railroad Avenue and Ridley Road: The Site Plan Review Committee sent the inventory and analysis application from Thibeault Properties and Investments to the Planning Board. The application is for a new six-lot cluster subdivision on a 16-acre parcel off Railroad Avenue and Ridley Road. (Tax map R6, Lot 41). There was a discussion about the proper pitch of the private way so the ladder truck wouldn’t bottom out. The applicant requested a waiver for fire protection but the SPRC recommended that the waiver be denied. The applicant’s representative said they’d likely go with sprinkler systems rather than a fire pond or cistern.
Ordinance Revision to 280-11-6 Urban Zone: A public hearing was held on a proposal to change the required front yard setback to a maximum of 20 feet, where a uniform setback relationship does not exist. City ordinances require that buildings in the urban zone have the building towards the front and parking at the back but there are some lots where this isn’t feasible and therefore would be “un-buildable.” The city’s ordinances require “uniform setback relationship,” which means that developers can use an average of surrounding buildings if those are closer than 20’ to the street. For example, in the downtown area many buildings are right at the sidewalk. The Planning Board recommended that the City Council adopt the ordinance change.
Affordable Housing Density Bonus: A public hearing was held on the proposal to add a new section to the code to comply with the new LD 2003 State of Maine requirement. The definition of “affordable” is a household whose income does not exceed 80% of the median income of the area. For owned housing it would be a household that does not exceed 120% of the median income of the area. The rates are set annually by HUD. The affordable housing density bonus may only be used if the development is located within the growth zone of the city’s comprehensive plan on record at the time of application or served by public water and sewer services. The total residential density may be no greater in an affordable housing development than 2.5 times the base density normally permitted in the zone in which the development is proposed. The number of required parking spaces must exceed two parking spaces for every three dwelling units. This density bonus on top of the city’s density bonus could allow up to 25 units on one acre. This increase would only be allowed in certain circumstances, for example, a developer having to extend sewer and water lines in order for this to work financially would be allowed the 25 units. For clarity, this only applies to affordable housing in growth areas. The Planning Board recommended that the City Council adopt the ordinance language.

Stackpole Court
Photo: City of Sanford Planning Department
Stackpole Court: At its meeting on January 16, the Site Plan Review Committee did an inventory and analysis of an application to construct a 10-unit multifamily building, with associated parking and site improvements, on an unaddressed parcel located on Stackpole Court southwest of Brook Street. (Tax Map J27, Lot 4). The property is owned by LSM Properties LLC. The fire chief expressed concerns about the layout of the proposed building. He would like access to three sides. Possible options were mentioned. A meeting will take place to discuss this before the plans are finalized. A few abutters who attended expressed concerns about traffic with the additional units. The applicant will need to come back to the SPRC with their preliminary plans.
Conservation Subdivision: At its January 17 meeting, the Planning Board discussed the creation of a conservation subdivision in the same zones as a cluster subdivision, which allows one unit per two acres. A conservation subdivision would allow two units per acre with the same minimum lot size of 20,000 square feet and the same wetlands and slopes requirement. However, the proposed conservation subdivision would require more open space – 60% rather than the 40% requirement of a cluster subdivision. Some members of the Planning Board expressed concerns about the increase in dwelling units allowed. In response, Planning and Development Director Jamie Cole is going to use a 20-acre property off Oak Street to lay out the two scenarios – cluster and conservation subdivisions, so the Planning Board can view a picture of the differences.
Design Review Update: A proposal was presented to allow for staff review and approval of signage if it constitutes a “minor modification” to signs previously approved and permitted at the same property. Currently any modifications to signs need to go to the Design Review Committee for approval. The change would allow applicants to use previous sign permits to design and locate their signs with a staff review, but not to use signage on neighboring properties to justify a staff review. It also gives the planning director discretion to refer any proposal to the Design Review Committee if there’s a concern that it may not be a “minor” modification or that it may violate any ordinance standard which may have been changed or amended since the prior sign permits were issued. The Planning Board unanimously agreed to the change. The next step is a public hearing.
Appointment: The Planning Board voted unanimously to appoint Bridget Salantri to the Design Review Committee.





