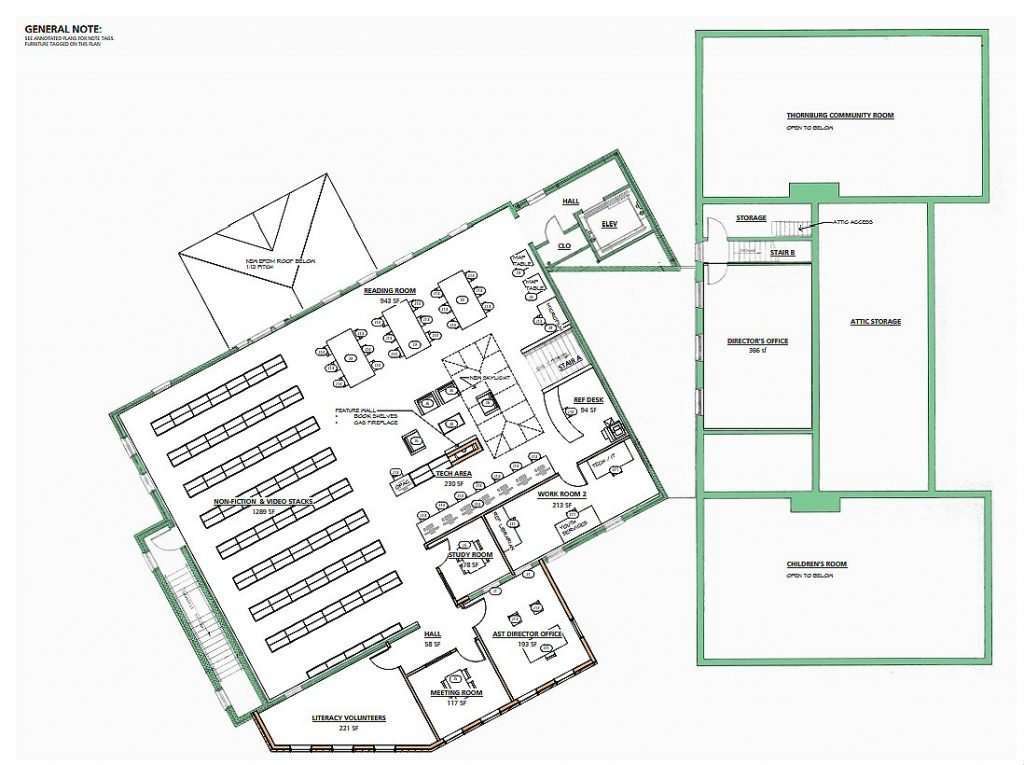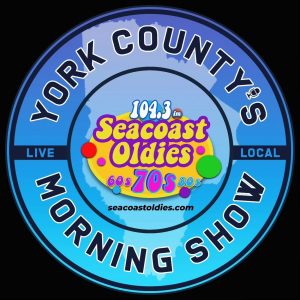Goodall Library Plans Expansion
At the City Council’s Municipal Operations and Property Subcommittee meeting on June 8, Goodall Library Director Chip Schrader presented plans for a renovation and expansion of the Library, which will address a number of long-term goals. He said the plan was the result of a number of years of work involving many people.
He gave a little background on the Library’s history. The oldest part of the current library building was constructed in 1937, with funding put together by the Goodall and Thornburg families. The original building was designed by Sanford native William O. Armitage, a noted architect, and is on the National Register of Historic Places. The newer part of the current building was added in 1976, with the elevator added in the ‘90s.
The new addition will add 1,354 square feet to the library’s floor plan, and will include a new entrance on Elm St., as well as an expansion of both floors of the building on the side facing the Goodall Mansion property.
Highlights of the renovation and expansion plan include:
- A drive-thru window, inspired by the curbside service offered during the pandemic. The exit will be right-turn only onto Main St.
- A young adults area. A new Young Adult Advisory Board which includes high school students will help inform the services that are offered here.
- Quiet study/meeting rooms for individuals and small groups. Large windows will make the space visible to staff.
- A community room with a kitchenette and a dedicated exit, to allow it to be used by groups during off hours. The room will be able to be divided to accomodate two functions at once.
- A second-floor skylight will allow more natural light into the space once the addition closes off the windows on one wall.
- A new entrance and circulation desk with a circular design that allows staff to greet patrons as they enter, while maintaining access and visibility to the rest of the floor.
- A fenced outdoor reading area, with benches, tables and umbrellas.
- An office for the Literacy Volunteers of Greater Sanford
- restoration work to the original portion of the building
The current price tag is estimated at $3.5 million. Mr. Schrader believes state and federal infrastructure spending will provide much of the funding, and be supplemented by grant money from several sources. The project includes extensive repairs to the historic part of the building, including repointing the bricks and replacing some. Covid funding may cover the cost of the drive-thru window. He anticipates applying for a dozen or more grants in total. The Library has some endowment money which may also be used.
Although the Library Association is a 501C3 nonprofit organization, the building is owned by the City of Sanford, which is why the expansion plan requires city approval. The Subcommittee approved the next step, which will be a presentation to the full City Council at its June 15 meeting. If the Council approves, the Library Association will begin work toward securing the funding.







