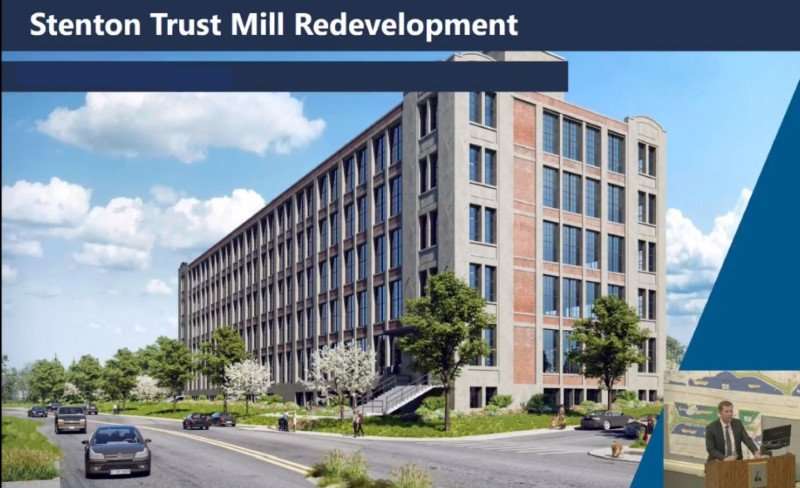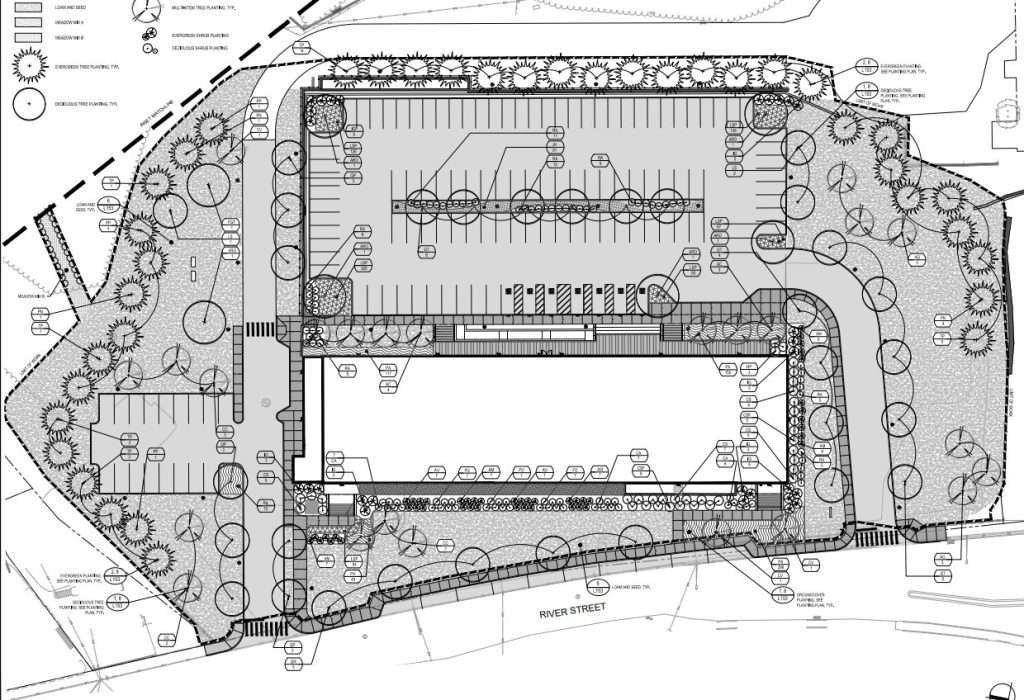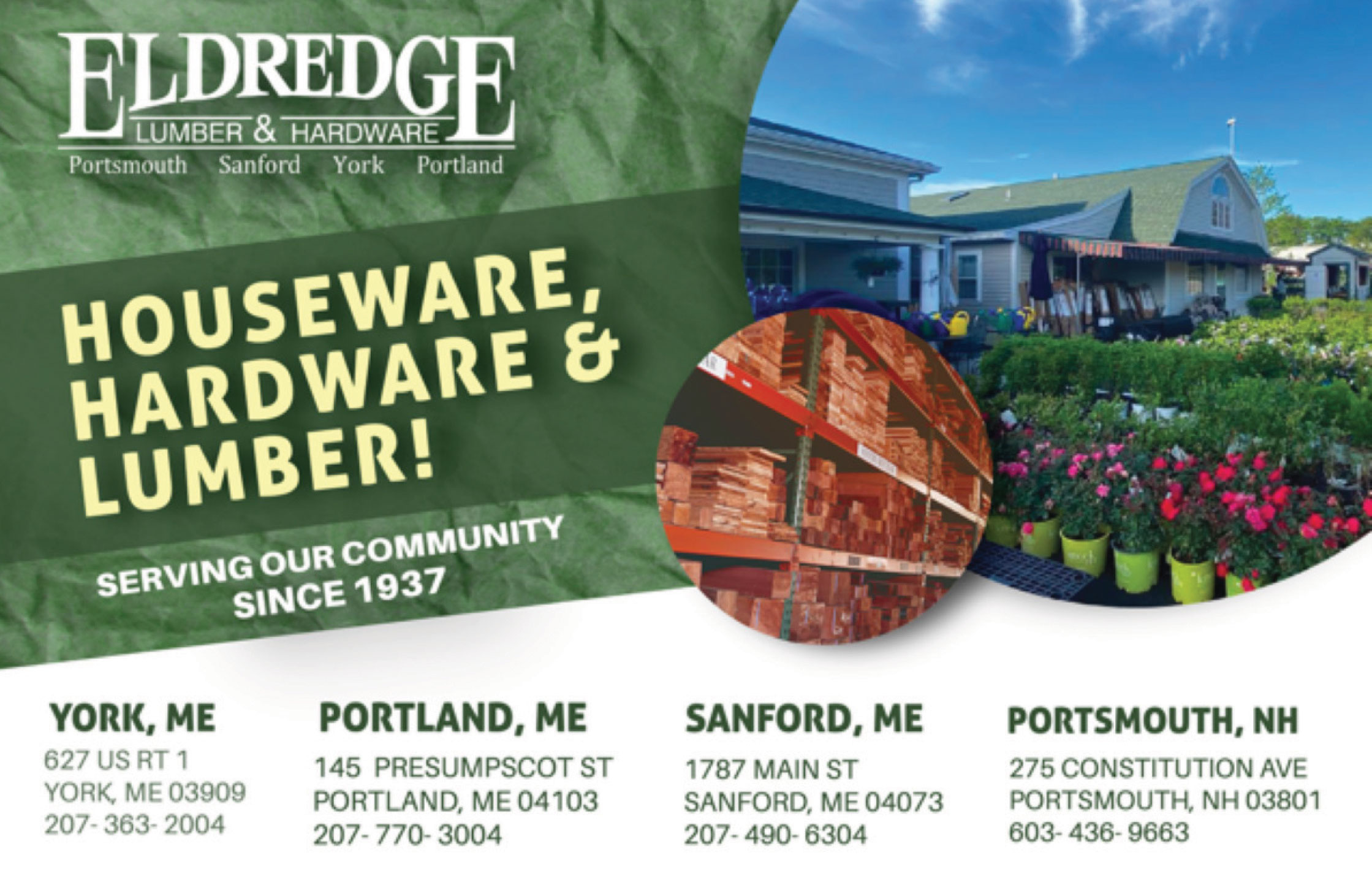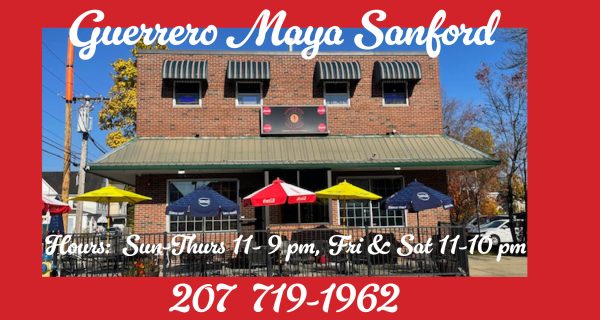Downtown Projects Get a Green Light
- June 24th 2023
- Planning & Development

At its June 21 meeting, the Planning Board approved two major projects on River St., the redevelopment of the Stenton Mill and a new restaurant.
Stenton Mill, River St
It has been two years since WinnCompanies first came to the city with a plan to develop the Stenton Mill on River Street. This week, they finally received approval for the project to go forward. Stenton Mill is slated for 90 units of mixed one- two- and three-bedroom apartments, along with an as yet to be determined commercial space on the first floor. The development will take approximately $45 Million to complete, and funds will come from the developers, State and Federal Historic Tax Credits, State and Federal LIHTC Funding, Maine State Housing Authority, and other funders. WinnCompanies is known for designing upscale, modern apartments, while preserving the historic elements of the mills they develop. To see their portfolio of mill redevelopments, go to winncompanies.com. Construction is slated to begin in late 2024.


Mousam River Bistro, River St
The Mousam River Bistro is another exciting new project on River Street. This restaurant will be located in the old Car Quest building along the Mousam River. It will seat 140 patrons, with an outside deck overlooking the river. Owner Greg Warlo, who has been in the restaurant business for 30 years, says “he wants a place where people can chill, have some great food and drinks, and repeat.” The City of Sanford plans to enter into a public-private partnership with Mr. Warlo, which will allow the Sanford Fire Department to continue using the parking lot for training, and to access the river for emergencies. Look for some improvements to start happening very shortly as the building gets a much-needed makeover.
The Board also heard a presentation on a proposed residential subdivision on 13.46 acres, on a private way extension of Guillemette St. The developer plans to build ten single-family homes of approximately 2,250 square feet each. A major site plan application for the project is expected to be submitted next month.
The Board approved a new private road to access two new lots on land owned by Mark and Suzanne Patterson on Sand Pond Rd. The private road will be created at the site of the Pattersons’ current driveway and serve two lots that will be gifted to their sons.
The Site Plan Review Committee approved a request to reduce the distance between curb cuts at 10 Harrison Ave. The property has been subdivided into two lots, but the house is on one lot and the driveway is on the other, so a new driveway needs to be installed which is 20’ from the original driveway, much closer than the 50’ called out by City ordinances. City staff who reviewed the proposal noted that the street is dead end with little traffic and good sightlines, so there are no safety concerns. The owner plans to build a new home on the other lot.





