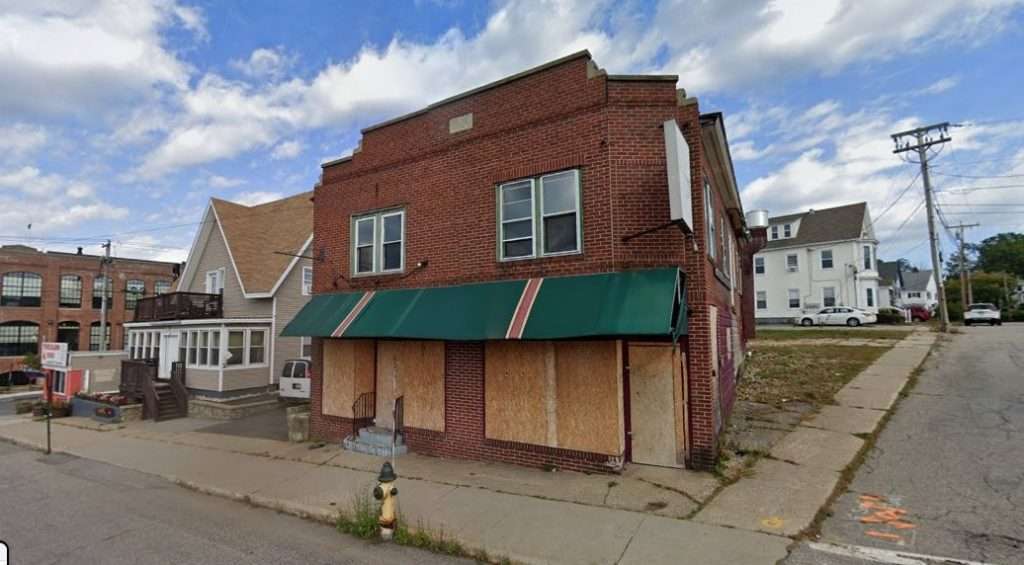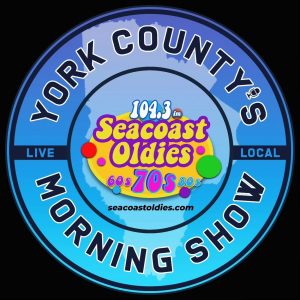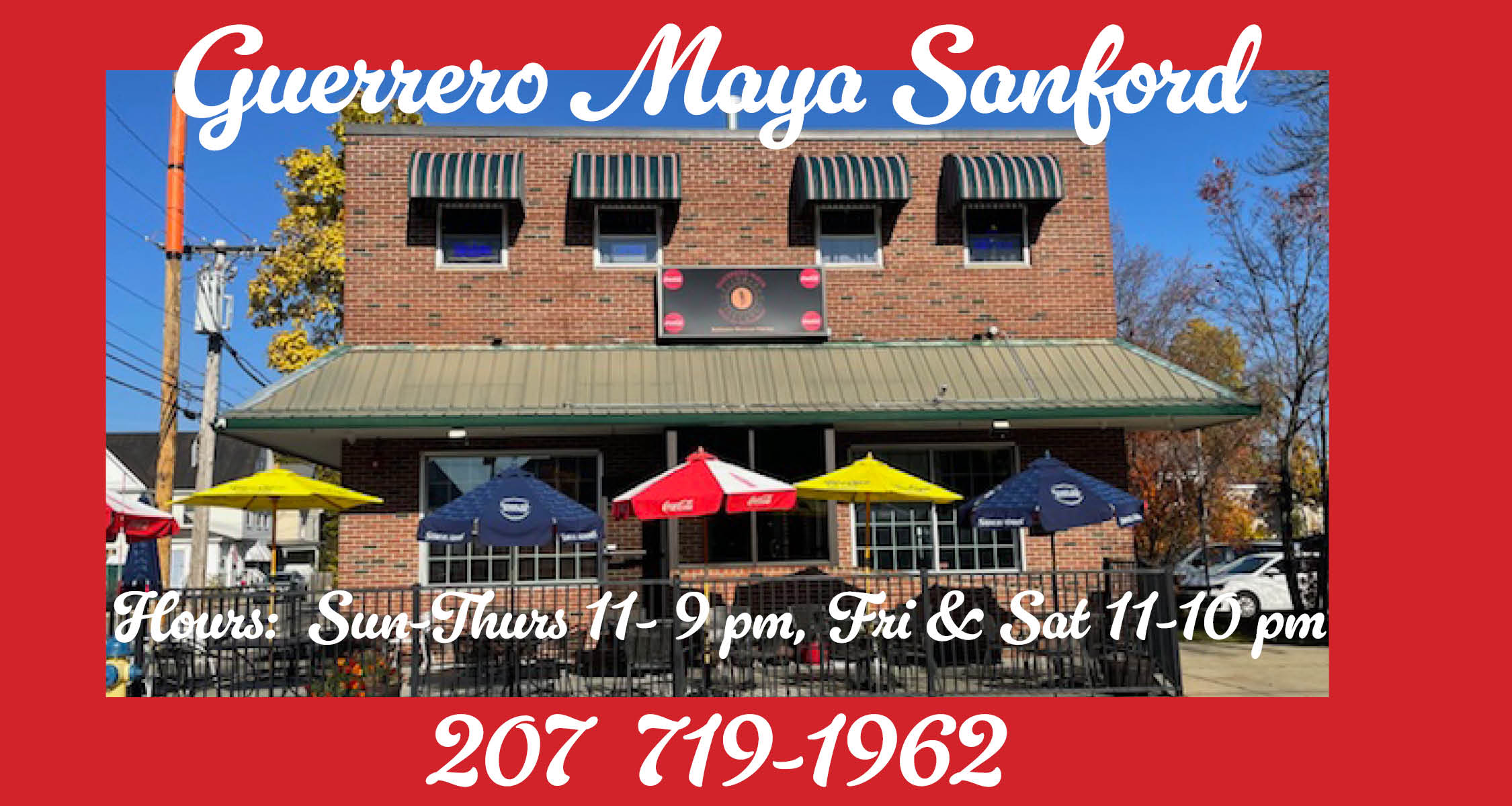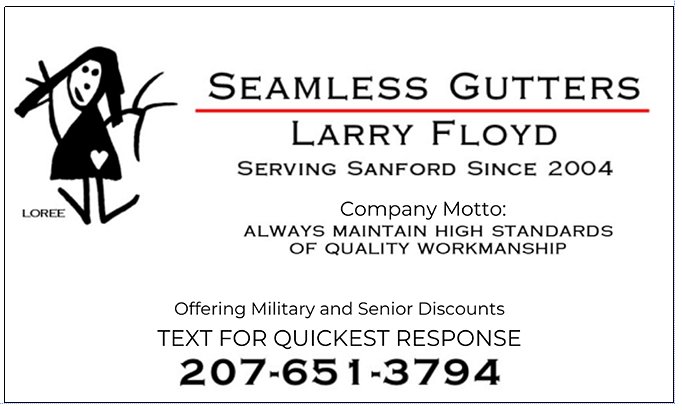Downtown Buildings Getting Facelifts
A couple of Sanford’s most visible downtown buildings are getting much-needed exterior improvements under their new owners. The Design Review Committee met with the building owners and reviewed the plans at its Zoom meeting last week.
14 Winter St. (pictured above), formerly the offices of Dr. Frank and Dr. McGuckin, will soon be reopened as a medical office, when Enso Recovery relocates from its current location in South Sanford. Owner Tim Cheney said the exterior work has already begun. The bricks on the front steps have been repointed and the railing there has been replaced.
Mr. Cheney told the Committee that, as a survivor of a fire that claimed several lives, fire safety is one of his highest priorities. The hazardous fire escape that faced Atlantic Federal Credit Union has been removed and will be replaced with a new one. The fire escape on the opposite side of the building will either be repaired or replaced as the Code Enforcement office directs. The smoke detectors inside the building have been replaced with upgraded hardwired detectors.
Current plans call for the exterior of the building to be repainted white. The windows will also be replaced with higher-quality ones, and the roof will be redone. Some of the work will be done over the next year.
At 41 Washington St. (pictured below), new owner Shain Faunce plans to clean up and repoint the historic brick façade and restore the original woodwork, which he said includes a lot of intricate window trim. The date plaque at the top will remain. The front steps will be repaired and new wrought iron handrails installed. The building has housed many businesses over the decades, including Fred’s Variety, Beaver Creek Trading Company, a seafood restaurant, a cake shop, a Mexican restaurant and others.
The house that was attached to the rear of the structure has already been removed. Gray vinyl siding will cover that part of the building. A new bulkhead and door will be added to the back to provide access. The concrete block sections of the exterior will be painted dark gray to match the vinyl siding, and the roof shingles will be gray as well. On the side facing the Third Alarm Diner, the fire escape will be removed and the retaining wall replaced. All the windows in the building are scheduled to be replaced as well.
The interior will be remodeled with two new one-bedroom apartments upstairs. A staircase on the Church St. side of the building will accommodate the second-floor residents. Once the upstairs is done, Mr. Faunce will remodel the first-floor commercial space. A new black awning and new exterior light fixtures will provide the finishing touches in bringing this historic building back to life.

Subscribe to our twice-weekly email newsletter and never miss a story! Visit sanfordspringvalenews.com/subscribe/ to sign up.






