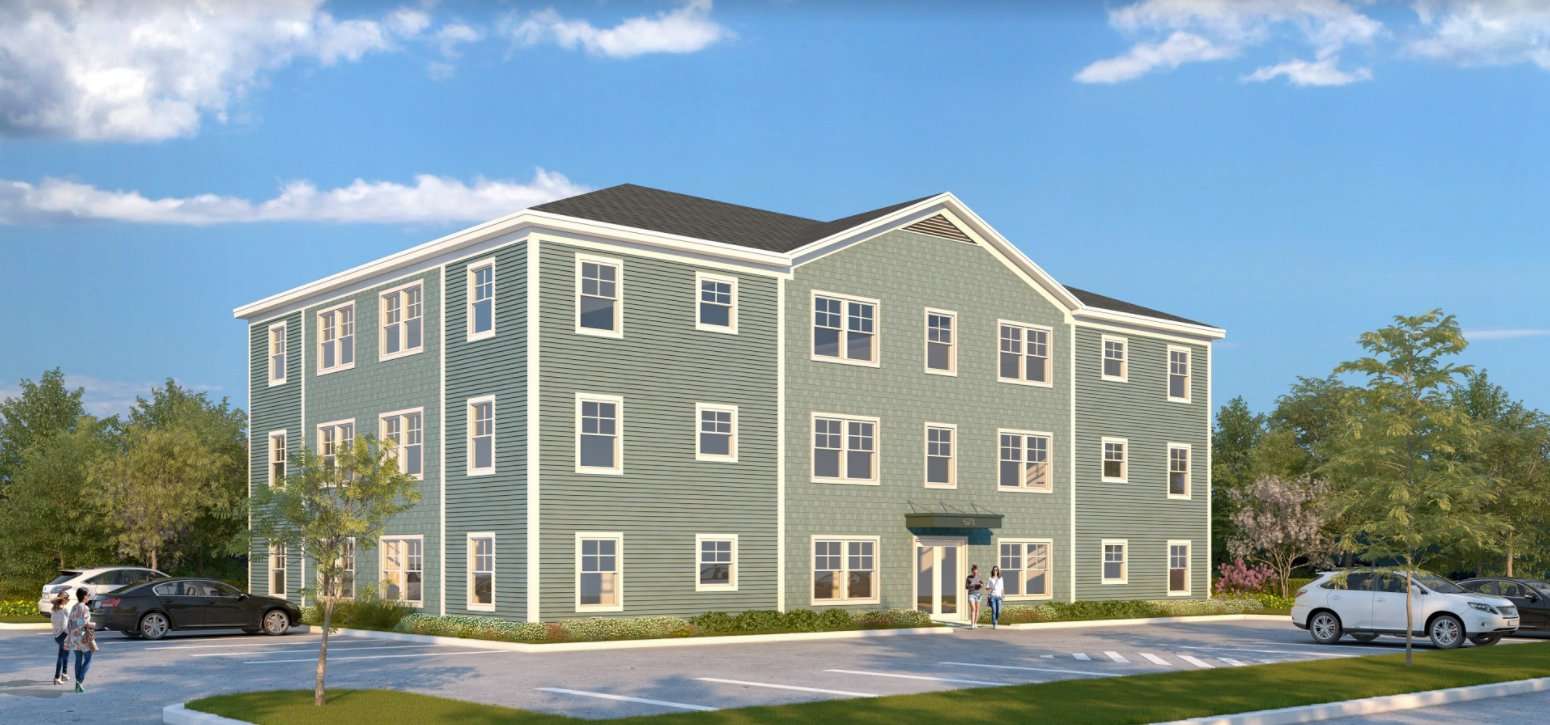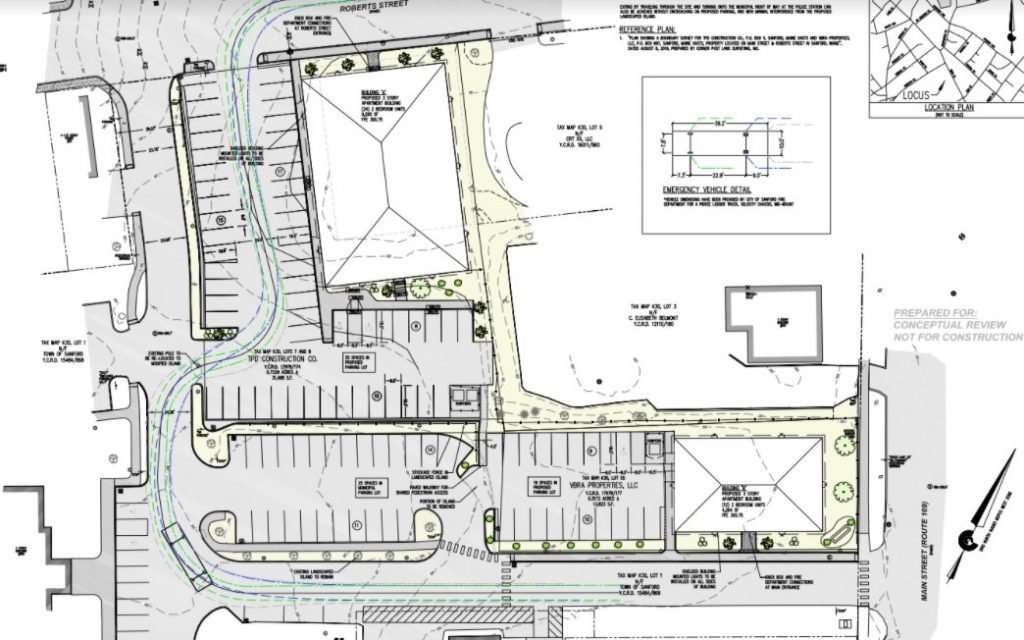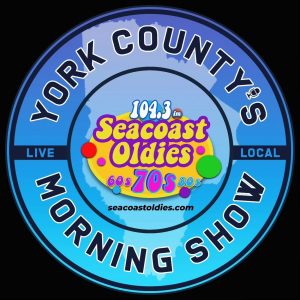Downtown Apartment Buildings Given Preliminary Approval

At its December 16 meeting, the Planning Board gave preliminary approval to two new apartment buildings to be constructed in downtown Sanford. The developer, TPD Construction Co., is currently building similar apartments in South Sanford near the roundabout.
One of the new buildings would be located on Roberts Street where Ballenger Auto is now. It would include 24 one- and two-bedroom units. The other 12-unit building would be on Main Street, on the vacant lot between the former Verizon building and Sunset Towers.
Most of the discussion at the Planning Board meeting, and at the Site Plan Review Committee meeting the day before, centered around the proposed design for the parking areas. The design for the Main Street building’s parking area connects to the municipal parking lot which is mostly used by the Police Department and Sweet Memories Restaurant.
Planning Director Beth DellaValle read an email from Police Chief Tom Connolly stating his opposition to the proposed parking lot design. He wrote that the municipal lot is used by his officers at night, and they have safety concerns with it being directly connected to the apartment building lot.
Assistant City Engineer Mike Casserly pointed out that the Police Department has other parking options around the station. There is a parking lot on either side of the building, plus several spaces directly in front of the Department, which are for its exclusive use.
Ms. DellaValle proposed a separate meeting between the applicant, Chief Connolly, and representatives of the Planning Department and Public Works Department, to try and reach a compromise solution on the parking. Board members agreed it was a good idea.
Ms. DellaValle also read a letter from abutter Jennifer Rohleder, who expressed concerns about privacy and the negative affect on her property value from a 24-unit building right next door. Ms. DellaValle responded that the Ballenger property has been zoned for apartment buildings for a long time. City Planner Molly Kirchoff presented options for fencing that might increase privacy, while preserving an open feel.
The application will go to the Design Review Committee, and then back to the Site Plan Review Committee, before coming back to the Planning Board for final approval.
You can watch the full meeting video here.








