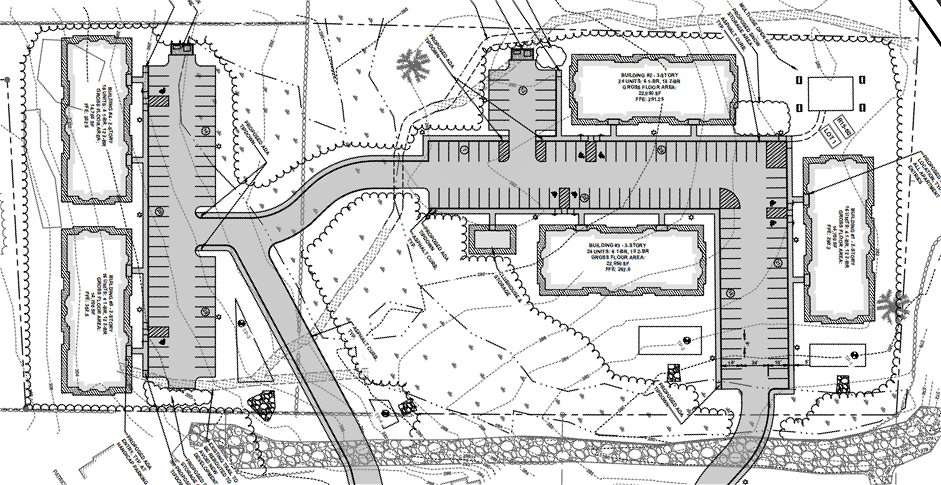August 2023 Planning Update: Businesses Expanding, New Housing In the Works
Site plan showing the proposed expansion of Above & Beyond Catering
By Zendelle Bouchard
Business Expansions
Above & Beyond Catering has plans to add a 3,520 square foot addition to its existing building at the corner of Shaw’s Ridge and Ridley Roads, as well as a new gravel parking lot. An expansion was originally approved by the Planning Board in 2019, but was delayed due to the pandemic’s impact on the events industry. The original approval has expired, so a new application has been made with some minor changes. The addition will include function and buffet space, a small bar, restrooms and a food prep area. The project will go before the Planning Board in September.
York Flashings received conditional approval from the Site Plan Review Committee to construct a 9,000 square foot storage building next to its manufacturing facility at 43 Community Dr., in the industrial park behind Walmart. The building will have no utilities, with just skylights for lighting. The company makes flashing for commercial, institutional and residential construction. Its products have been used in many high-profile projects around the country, including the Gaylord Rockies Resort in Colorado and the Alabama A&M University Events Center, as well as here at home in Sanford High School/SRTC.
New Housing
The Planning Board gave conditional approval to the redevelopment of 19 Bodwell St., formerly the site of the Methodist Episcopal Church and Parsonage. A two-story, eight-unit condo building and a single-family home will be constructed. One of the units will be market rate, the others will be priced affordably with income caps, made possible through subsidies from MaineHousing. The Planning Board granted a waiver from the City’s parking standards, to allow the project to be built with just one parking space per unit, noting that the condos are small units which are likely to be sold to single people, young couples or retirees.

Site plan for the five new proposed apartment buildings behind Patriot Place
The Planning Board gave preliminary approval to Scarborough Woods, LLC, for the construction of five new apartment buildings, totaling 96 new units, off Patriots Lane. Some of the units will be age-restricted. The address for the project is 1508 Main St. but there will be no access from Main Street; access to the new buildings will be through the existing Patriot Place complex. Two emails from Boulder Lane resident Jennifer Dion were read into the record at the August 16 Planning Board meeting. Dion expressed concern about the increasing traffic on Patriots Lane and the lack of sidewalks, as many children walk along the road to get to the school bus stop. Planning Director Jamie Cole said documents in the City’s possession appear to indicate that Patriots Lane is a private way, but that has yet to be conclusively determined. With a private way, the responsibility for sidewalks would normally fall on the property owners. However, the road frontage is owned by multiple entities, and is mostly already developed. The Planning Board will require a full traffic study be done before final approval. A letter from the owners of Pine Hollow Golf Course, which abuts the project, was also read. They requested a privacy fence to deter residents of the apartments from trespassing onto their property. Cole suggested this issue could be worked out between developer King Weinstein and the abutters.
The Central Park Residences project received a one-year extension on its approval, which was granted last fall. The 30-unit apartment complex will be built at the corner of School and Bodwell Streets, overlooking Central Park. Representatives of ReinCorp said the delay in construction was due to interest rate and construction cost issues.
Plans to subdivide the property at 4 Tebbetts Ave. for the purpose of constructing a duplex on a new lot also received a one-year extension. The property owners report difficulty in finding an excavator for the project.
Other Projects
The Site Plan Review Committee approved a minor site plan for work on the back playground area at Carl J. Lamb School, to correct drainage issues that have developed over the years.






