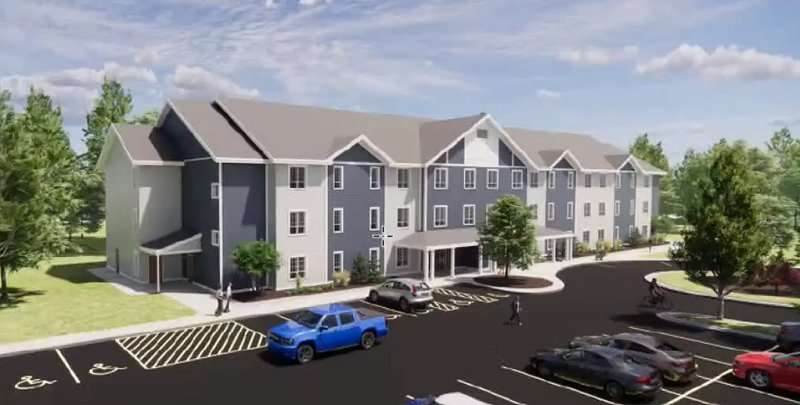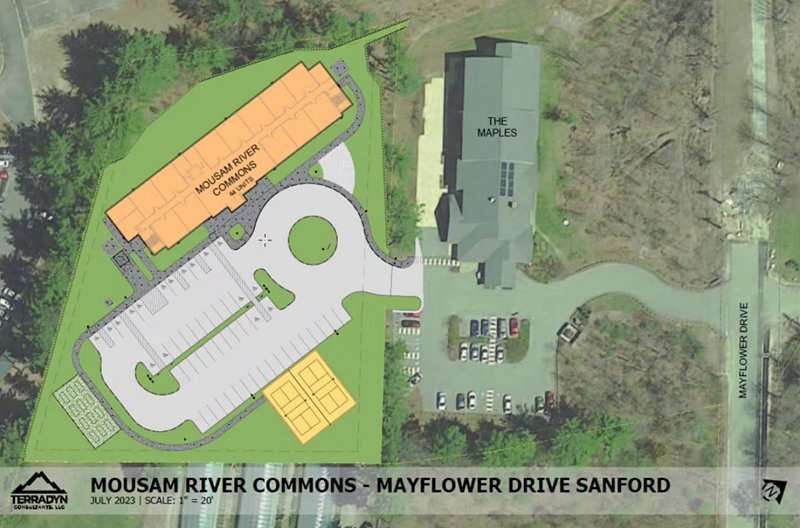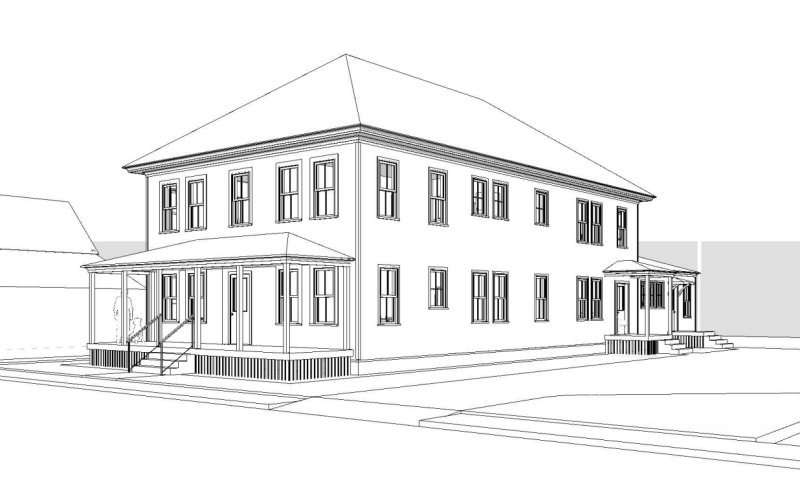Planning Update: July 27, 2023

Artist’s rendering of the proposed Mousam River Commons
By Zendelle Bouchard
Mousam River Commons: At its meeting on July 19, the Planning Board granted preliminary approval to the Sanford Housing Authority’s application for a 44-unit senior apartment building to be constructed to the north of The Maples off Mayflower Drive.
The SHA’s request for a waiver to the requirement for a second access road to the project was tabled until the Board takes up final approval in August. The City’s subdivision ordinances require a second access point for a subdivision of more than 15 units. If Mousam River Commons is built without a second access, there will be a total of 105 housing units accessed solely by Mayflower Drive. (The Maples has 26 units and Mayflower Place has 35.)

Maples resident Dennis Oskowski spoke during the public hearing portion of the meeting to express his concern about lack of a second access, as well as the danger to residents from heavy equipment vehicles during construction of the new building. Planning Board Chair Tom Morgan said his concern is if Mayflower Drive is blocked due to a traffic accident, the elderly residents of the properties would be “stranded” without access to emergency services. Assistant City Engineer Matt Provencher said approving the waiver could set “a dangerous precedent” for future projects. Acting Planning Director Jamie Cole said there is very little chance a second access could be put through the abutting property where the new fire station is planned to be built, due to an extreme grade change and the presence of wetlands. There is also no way to access the properties from Sanford High School due to the wetlands in between.
SHA Executive Director Diane Small said she would approach Sanford Manor for an easement to put an emergency-only access connection from the Mousam River Commons parking lot to the Manor’s parking lot, but if the easement is not granted and the waiver is denied, the project would have to be abandoned as it would not be economically feasible. Morgan said he would be willing to entertain the waiver if all options for providing a second access were exhausted.
Sanford Community Forest: The Planning Board also approved an application by Three Rivers Land Trust (3RLT) to make improvements at the 547-acre Sanford Community Forest (SCF) located off Oak St. in Springvale. In Phase I of the project, the SCF will be getting an improved access road and new parking area, with enough room for a bus to turn around and park. Cheri Dunning, Executive Director of 3RLT told the Planning Board there will be no access for motorized vehicles beyond the parking lot, although trails will be accessible to emergency vehicles with the use of Knox locks. They will also be adding a culvert and some gravel to the trail in places where it is wet.
In Phase II, the existing forestry trail which connects to the Rail Trail will be restored in several areas using fill from former log yards on the property. A “beaver deceiver” will also be employed to prevent flooding on the trails. 3RLT has plans to add bridges across streams on the property in the future as funding allows.
Bodwell St. Residential Units: At its meeting on July 18, the Site Plan Review Committee heard details of developer Kara Wilbur’s plans to create 9 residential units, including an 8-unit building and a single-family home, which will be built using modular construction. It has not been determined yet whether the units will be condominiums or rental apartments. The property was once the home of the Methodist Episcopal Church and parsonage, which were demolished in 2011, before the property was acquired by the City in 2013. The application was tabled until the next SPRC meeting on August 1, to give Wilbur time to make a decision on the condo/apartment question, and to get a lien for unpaid Sewer District fees removed.

New Driveway: The SPRC also approved a reduction in the curb cut separation requirement for the home at 16 Freemont St., to enable a second driveway to be installed. Access to the house from the existing driveway requires going up a few steps, but the new driveway will be on grade with the front door, which will improve access for the mobility-challenged homeowner.
The full Planning Board meeting may be viewed on YouTube at https://www.youtube.com/@WSSRTV and on Town Hall Streams at https://townhallstreams.com/towns/sanfordme.






